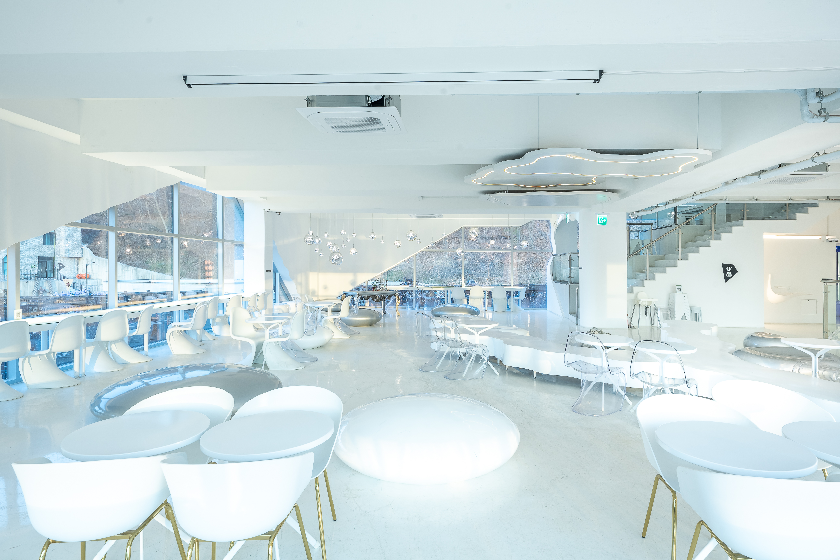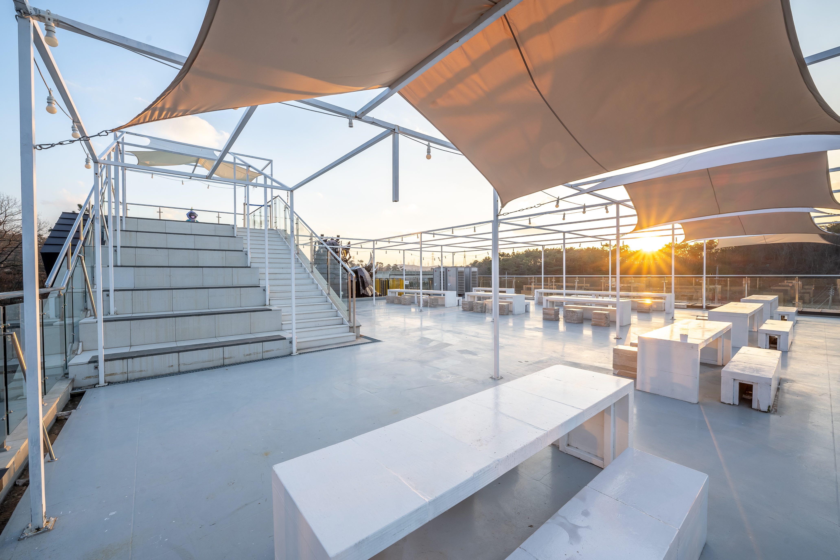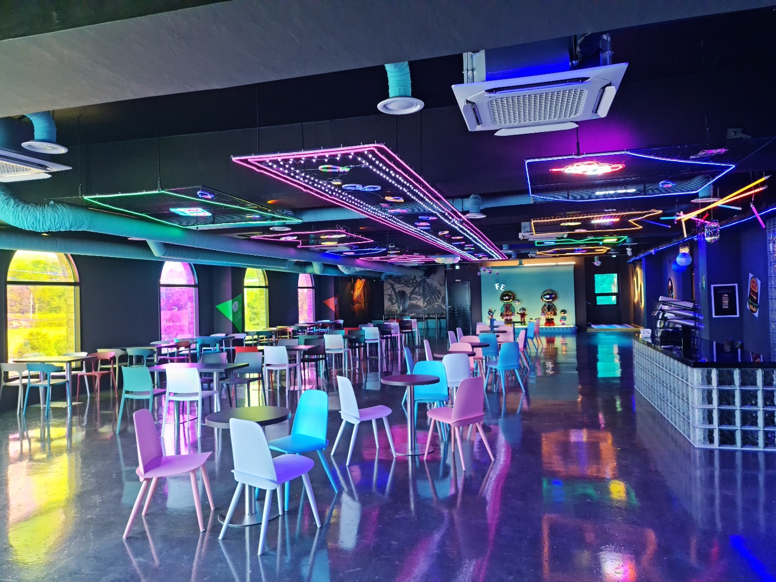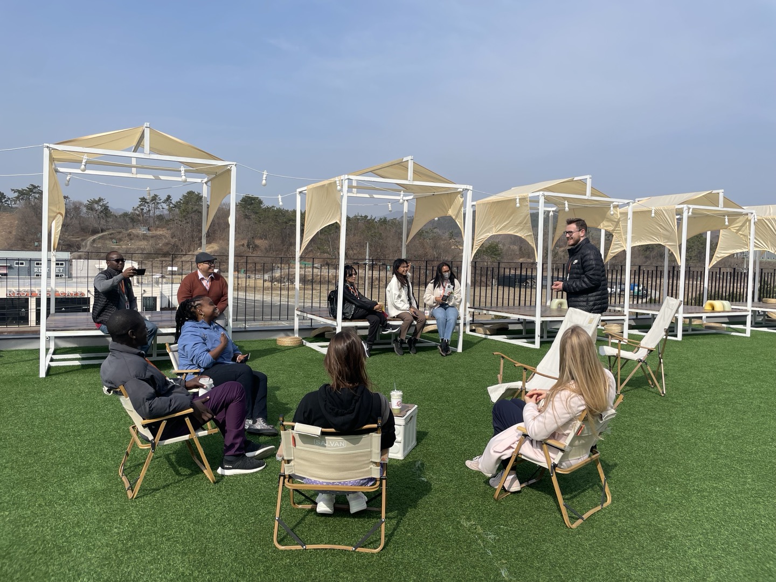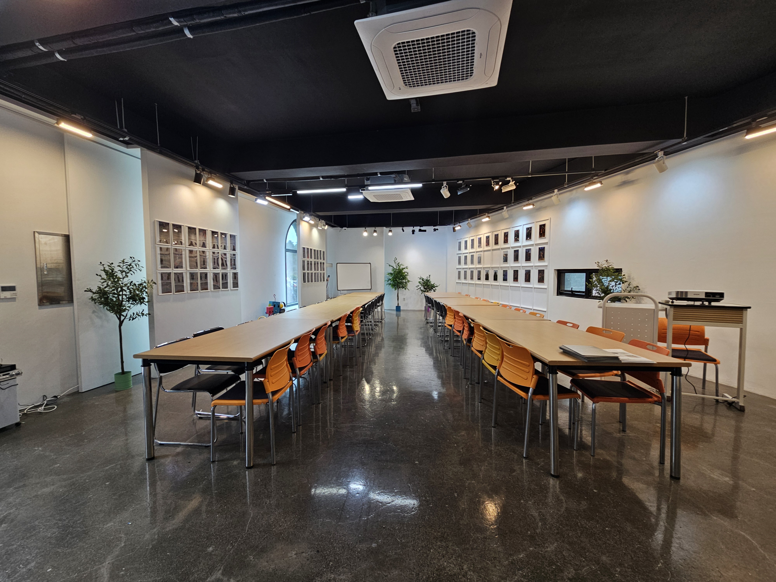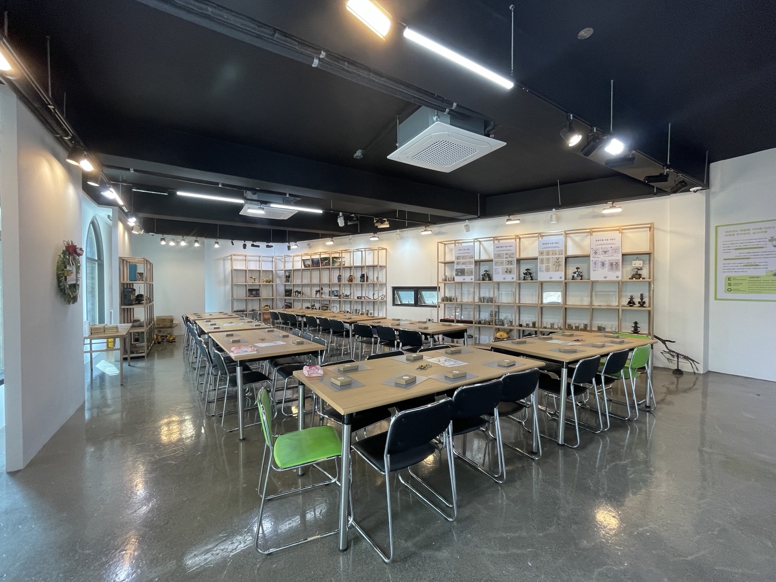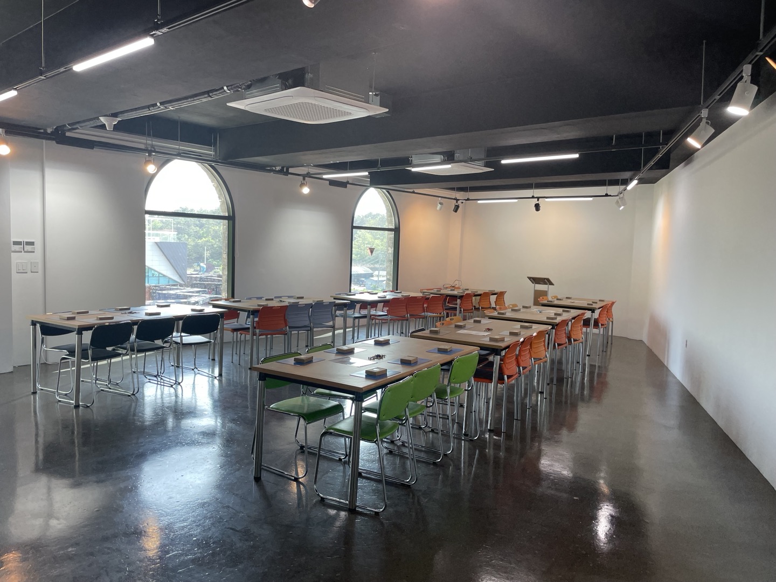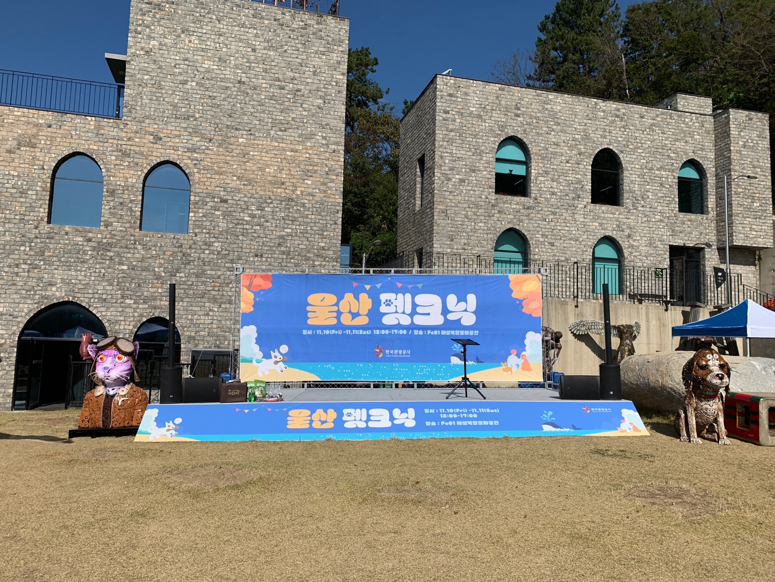[01] Conference Hall
With 1F Cafe & Donuts, the widest meeting facility with cultural and assembly space registered, you can feel the changes of the four seasons of the surrounding nature. The concept of the space is to express the weightlessness of space by lighting up the floating water droplets from the ceiling and to create a clean white space with the design of large and small round chairs like gemstones in space. In addition, the outdoor exhibition hall on the first floor is overlooked from the second floor, adding to the fun of viewing junk art works from another point of view. Meetings can be held anywhere with a wide screen and a mobile beam projector installation.
- area 300 ㎡
- Location 2nd floor of 1st building
- Capacity Standing : 150 / Reception : 110 / Banquet : 110 / Theater : 110 / Classroom : 110 / U-shape : 110 / Board : 110 실/내외 실외
- Indoor/Outdoor Indoor

